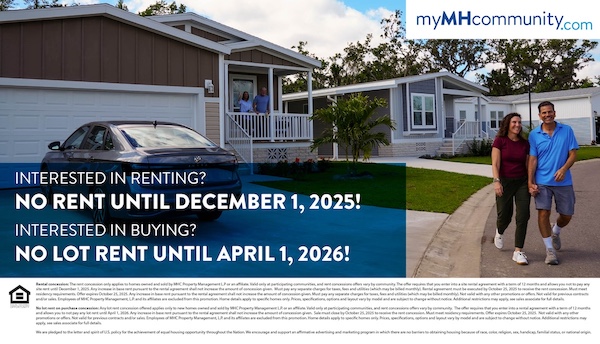3301 S Goldfield Road Lot 5059
For Sale: $318,900
Dolce Vita | An Age Qualified Community
Call Us Today! (480) 982-3563
3 Bed 2.5 Bath Home For Sale
- Listing Type: For Sale
- For Sale Price: $318,900
- Site #: 5059
- Bedrooms: 3
- Bathrooms: 2.5
- Square Feet: 2,288
- Serial #: CAVAZD070153U
- Make: CAVCO
- Year: 2007
- Home Amenities: Refrigerator, Electric Stove, Dishwasher, Microwave, Open Floor Plan, Garage, Central Heat/AC, Island Kitchen, Garbage Disposal, Primary Bedroom en suite, Master Walk-In Closet, Laundry Room, Washer/Dryer, Vaulted Ceilings, Ceiling Fans, Walk-In Shower, Finished Drywall, Premium Site, Garden Tub
Home Description
This stunning 2007-built 3-bedroom, 2.5-bathroom home offers 2,288 sq. ft. of beautifully designed living space with breathtaking views of the Superstition Mountains and Silly Mountain. Located near Apache Junction, this home combines timeless curb appeal—stucco exterior with a tile roof—with modern upgrades inside and out. Step inside to an open floor plan filled with natural light, skylights, and upgraded light fixtures throughout. The home features a blend of ceramic tile flooring and plush carpet, along with an enclosed Arizona room for year-round enjoyment. The chef’s kitchen is equipped with granite countertops, stainless steel appliances, upgraded faucets, a walk-in pantry, and custom cabinetry. The large A/C unit and reverse osmosis systems (both less than 3 years old) and the water softener is original to the home. The spacious primary suite offers a peaceful retreat with dual vanities, a garden tub with jets, and a generous walk-in closet. Additional bedrooms provide flexibility for guests, a home office, or hobbies. The 2-car garage includes built-in shelving for organized storage, while outside, you’ll enjoy a covered patio and low-maintenance landscaping—perfect for relaxing or entertaining while soaking in the stunning mountain views. As a resident of Dolce Vita, you’ll enjoy world-class amenities including a zero-entry PebbleTec pool, two spa jacuzzi tubs, a state-of-the-art fitness center, pickleball courts, walking trails, a clubhouse with planned activities, and more. Conveniently located near shopping, dining, hiking, and major highways, everything you need is just minutes away. Whether you’re seeking relaxation or recreation, Dolce Vita is the perfect place to call home.
Amenities
AmenitiesAbout this Community
Start the sweet life at Dolce Vita! We’re one of the area’s finest Phoenix retirement communities. There are retirement homes currently available with spacious, yet cozy floor plans, refined features and great storage solutions. Your lot rent includes use of all on-site amenities and a variety of scheduled activities. We’ve put the “style” in lifestyle. The Old World architecture of our luxurious, Mediterranean-inspired clubhouse set within our Mesa retirement community embraces a Tuscan charm. The state-of-the-art 33,000 square foot clubhouse offers an elegantly appointed, library with a computer center and an elaborate billiards room, with both rooms offering a panoramic view of the Superstition Mountains. In addition, the clubhouse features a workout facility with cardio and circuit training equipment. We also offer a craft room with kiln, two card rooms, a relaxing movie theater with an extensive video library, a complete kitchen and a 6,200 square foot ballroom, perfect for concerts, dances and special events. Outside, residents can enjoy water aerobics classes in the 3,000 square foot ocean-entry, heated pool, two spas, pickleball, bocce ball, horseshoes, shuffleboard, and putting green. Dolce Vita is honored to be recognized nationally and locally for our achievements as one of the best master-planned communities.

















