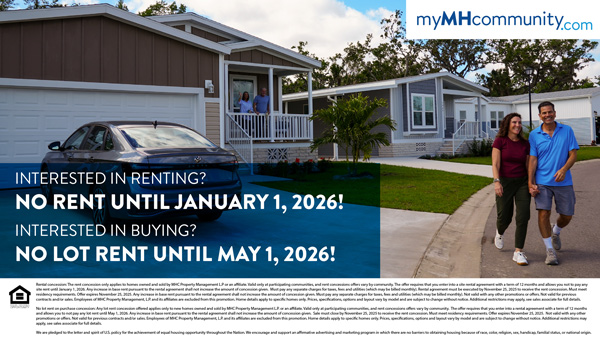Village Green
7300 20th Street, Vero Beach, FL 32966
Call Us Today! (772) 567-5500
An Age Qualified Community Community Brochure | Community Map PDF
Located in the Vero Beach metro area, the 55+ retirement mobile home community of Village Green is perfect for you! With its beautiful banquet room and spacious clubhouse, hosting social events in the Vero Beach, FL neighborhood will never be a problem. Billiards, on-site fishing, a well equipped fitness center, and nice game room also help to keep you active. The nice horseshoe pits, shuffleboard and tennis courts, whirlpool-spa-hot tub and the huge community swimming pool do as well. There is also on-site management, laundry facilities, and RV storage. Just 5 miles from local area shopping and dining and always pet friendly, Village Green would love to count you among the members of this tight knit and fun Vero Beach metro area community. Call today to find out more!
Community BrochureExplore Our Community
Interactive Model Home Tours
Aurora
Take A 3-D TourPalm Beach
Take A 3-D TourRaleigh
Take A 3-D TourSilver Springs
Take A 3-D Tour6 Homes for Sale or Rent | Search All Homes
3 Bed 2 Bath Home For Sale
For Sale: $177,900
7300 20TH STREET #557, Vero Beach, FL
3 Bed / 2 Bath 1,564 Sq Ft
Add to Favorites3 Bed 2 Bath Home For Sale or Rent
For Sale: $177,900 / For Rent: $1,899
7300 20TH STREET #556, Vero Beach, FL
3 Bed / 2 Bath 1,564 Sq Ft
Add to Favorites2 Bed 2 Bath Home For Sale
For Sale: $49,900
7300 20TH STREET #87, Vero Beach, FL
2 Bed / 2 Bath 1,152 Sq Ft
Add to Favorites2 Bed 2 Bath Home For Sale
For Sale: $99,000
7300 20TH STREET #96, Vero Beach, FL
2 Bed / 2 Bath 1,200 Sq Ft
Add to Favorites3 Bed 2 Bath Home For Sale
For Sale: $65,000
7300 20TH STREET #232, Vero Beach, FL
3 Bed / 2 Bath 1,320 Sq Ft
Add to Favorites2 Bed 2 Bath Home For Sale
For Sale: $59,900
7300 20TH STREET #165, Vero Beach, FL
2 Bed / 2 Bath 1,152 Sq Ft
Add to FavoritesCommunity Amenities
AmenitiesCommunity MapGet Directions
Village Green
7300 20th Street, Vero Beach, FL 32966



























