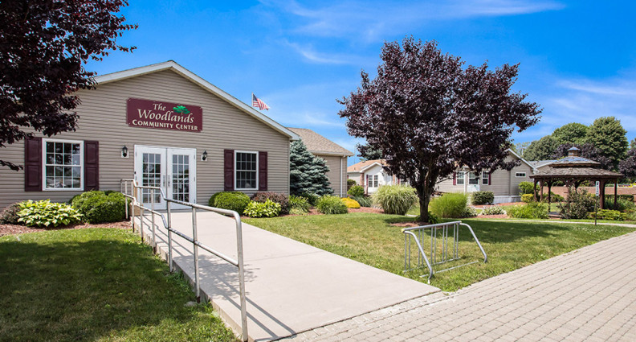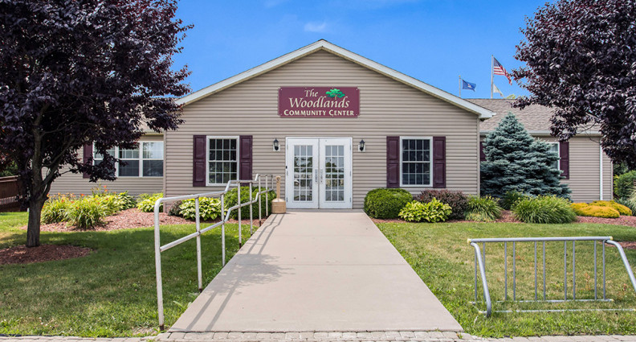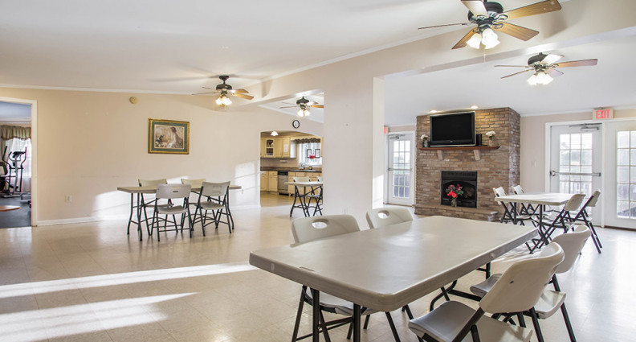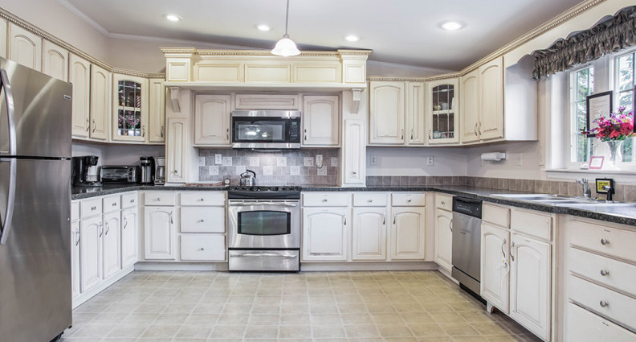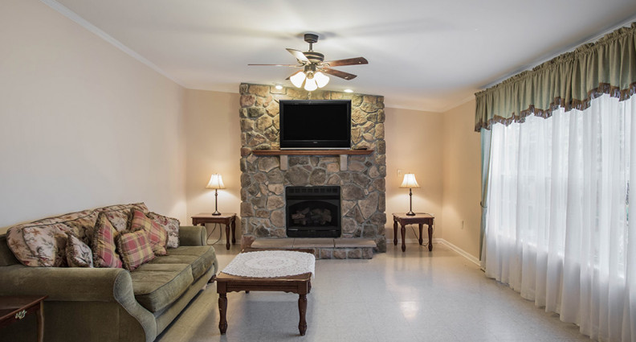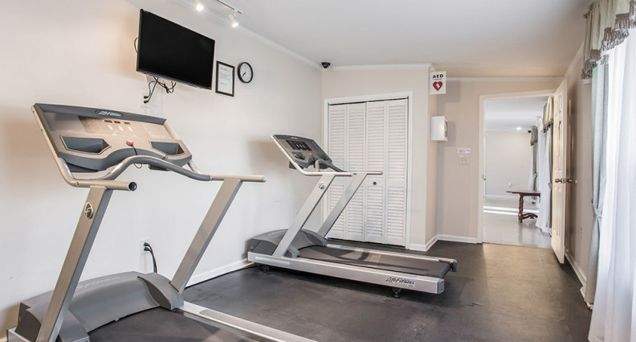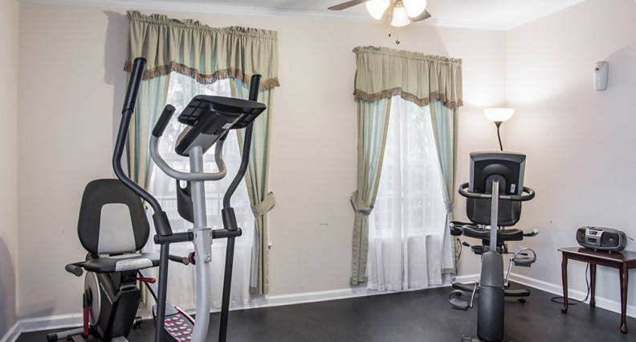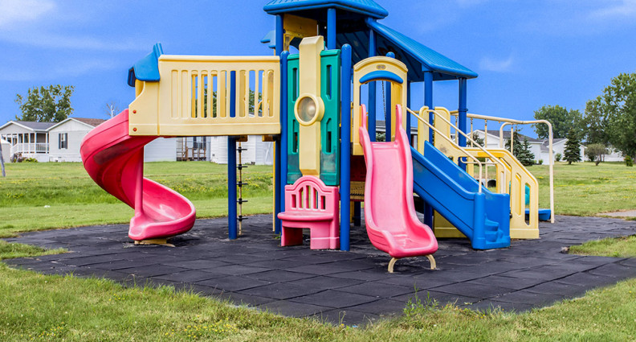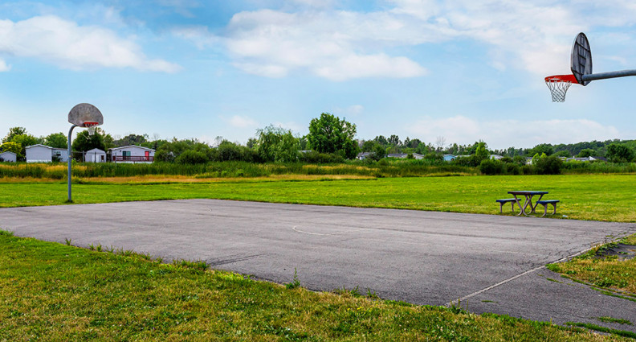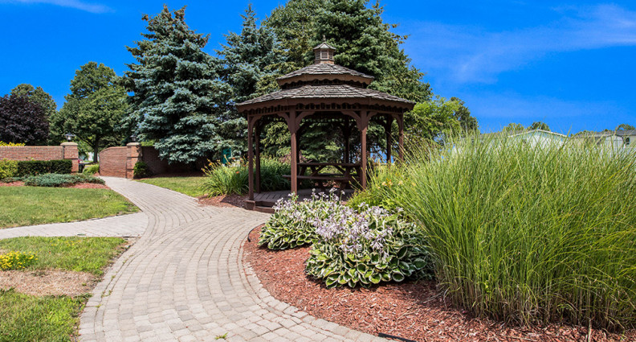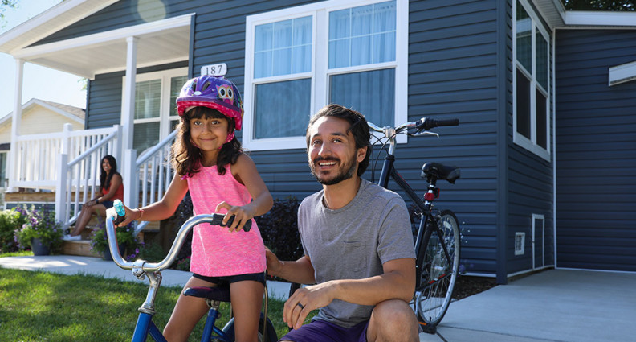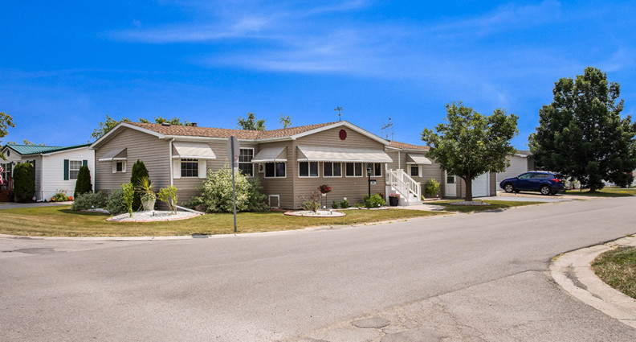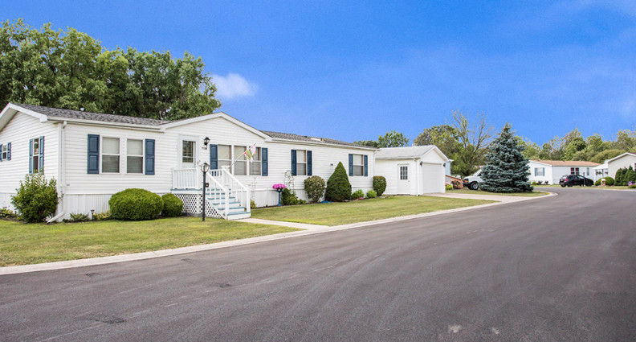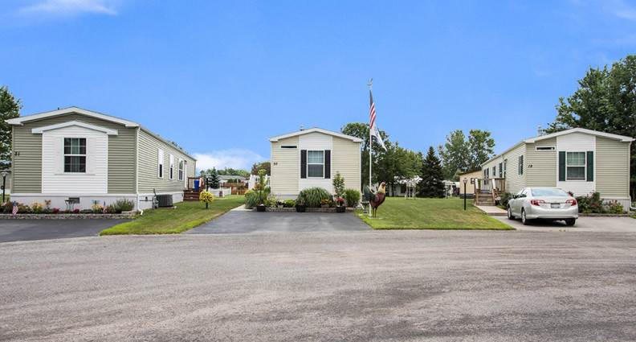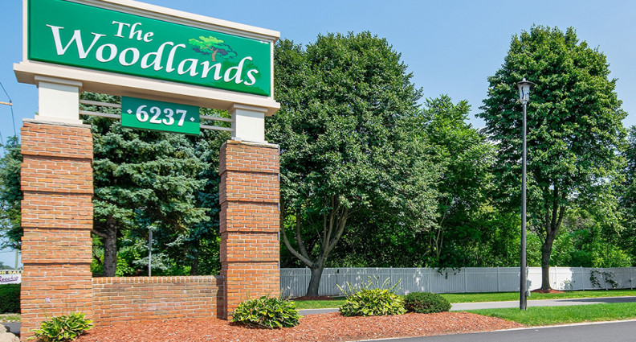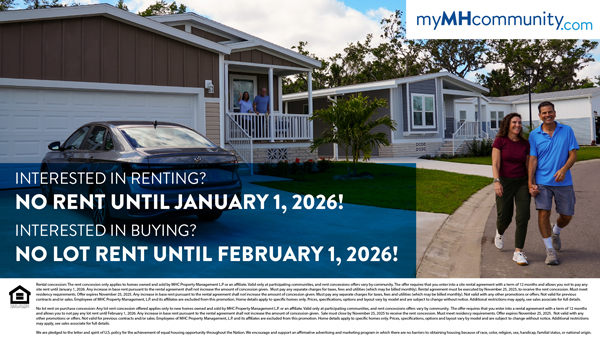The Woodlands
An All Age Community
6237 South Transit, Lockport, NY 14094
Call Us Today! (716) 625-6000
Community Overview Community Brochure
Located in Lockport, NY—just 30 minutes from the Buffalo metro area—The Woodlands is a family-friendly manufactured home community that combines small-town charm with everyday convenience. Residents enjoy a full-sized basketball court, a modern fitness center, a children’s playground, and the added benefit of on-site management dedicated to maintaining a welcoming and well-kept neighborhood.
Beyond the community, a variety of local shopping, dining, and entertainment options make life at The Woodlands both comfortable and convenient. Whether you're raising a family or simply looking for a supportive, connected environment, The Woodlands offers the ideal place to call home.
Now is the perfect time to discover everything this vibrant community has to offer.
Explore Our Community
Interactive Model Home Tours
12 Homes for Sale or Rent | Search All Homes
3 Bed 2 Bath Home For Sale or Rent
For Sale: $40,000 / For Rent: $1,400
848 Birchwood Dr., Lockport, NY
3 Bed / 2 Bath 1,216 Sq Ft
Add to Favorites3 Bed 2 Bath Home For Sale
For Sale: $129,000
351 Applewood Dr., Lockport, NY
3 Bed / 2 Bath 1,434 Sq Ft
Add to Favorites4 Bed 2 Bath Home For Sale
For Sale: $116,500
92 Fox Cir., Lockport, NY
4 Bed / 2 Bath 1,356 Sq Ft
Add to Favorites3 Bed 2 Bath Home For Sale
For Sale: $112,900
1232 Maplewood Dr., Lockport, NY
3 Bed / 2 Bath 1,141 Sq Ft
Add to Favorites3 Bed 2 Bath Home For Sale
For Sale: $99,900
145 Del Ct. E., Lockport, NY
3 Bed / 2 Bath 1,056 Sq Ft
Add to Favorites3 Bed 2 Bath Home For Sale
For Sale: $99,900
41 Del Ct. W., Lockport, NY
3 Bed / 2 Bath 991 Sq Ft
Add to Favorites3 Bed 2 Bath Home For Sale
For Sale: $74,900
96 Elmhurst Dr., Lockport, NY
3 Bed / 2 Bath 1,456 Sq Ft
Add to Favorites3 Bed 2 Bath Home For Sale
For Sale: $64,900
828 Willowbrook Drive, Lockport, NY
3 Bed / 2 Bath 1,056 Sq Ft
Add to Favorites3 Bed 2 Bath Home For Sale
For Sale: $125,000
1132 Lockwood Dr., Lockport, NY
3 Bed / 2 Bath 1,568 Sq Ft
Add to Favorites3 Bed 2 Bath Home For Sale
For Sale: $115,000
846 Birchwood Drive, Lockport, NY
3 Bed / 2 Bath 1,568 Sq Ft
Add to Favorites3 Bed 2 Bath Home For Sale
For Sale: $99,900
1344 Willowbrook Dr., Lockport, NY
3 Bed / 2 Bath 1,680 Sq Ft
Add to Favorites2 Bed 2 Bath Home For Sale
For Sale: $60,000
9 Crestwood Dr., Lockport, NY
2 Bed / 2 Bath 1,440 Sq Ft
Add to FavoritesCommunity Amenities
AmenitiesCommunity Map | Get Directions
The Woodlands
6237 South Transit, Lockport, NY 14094


