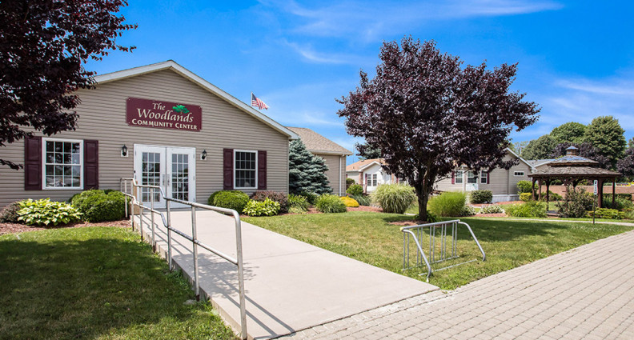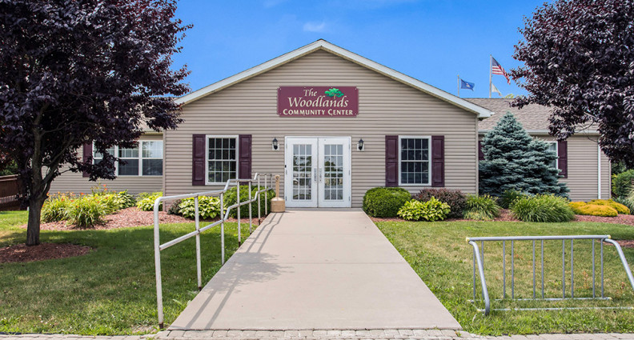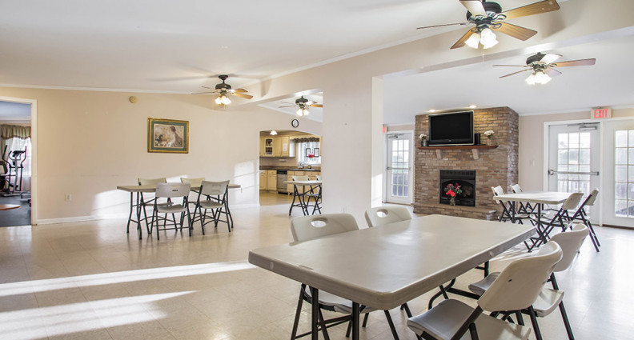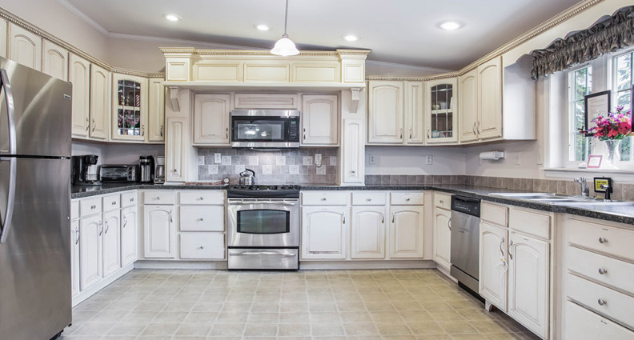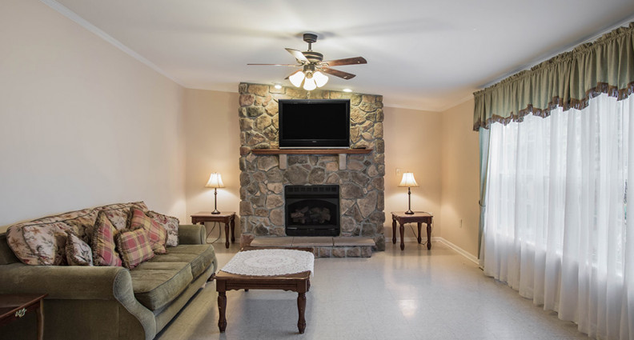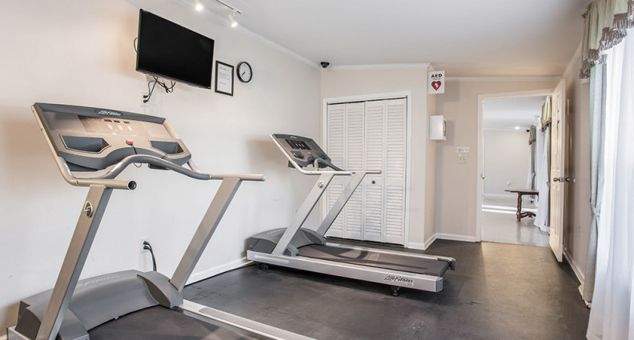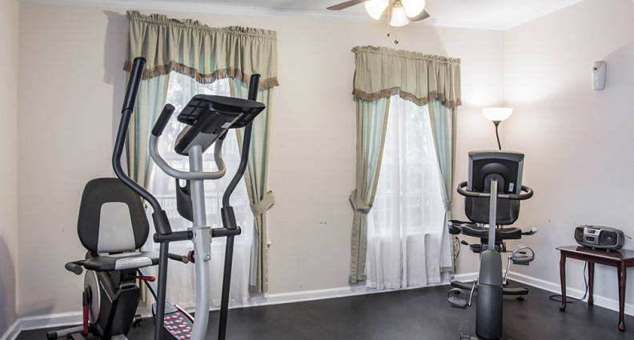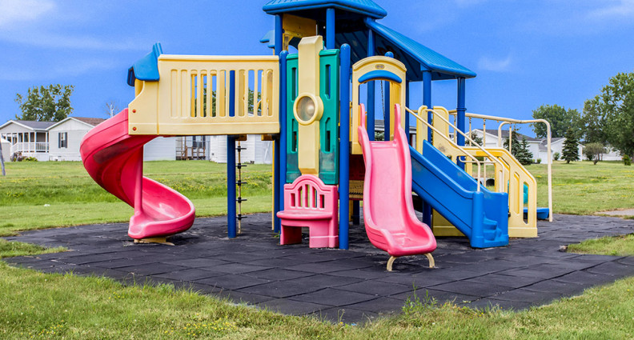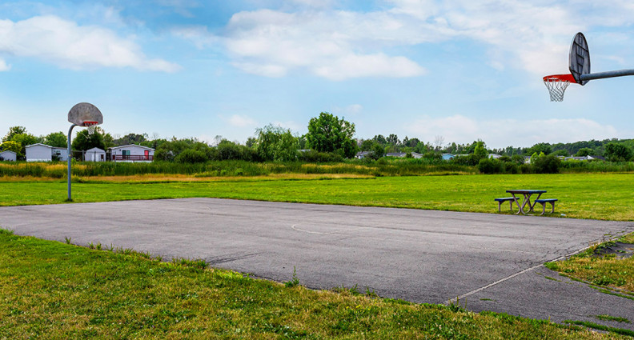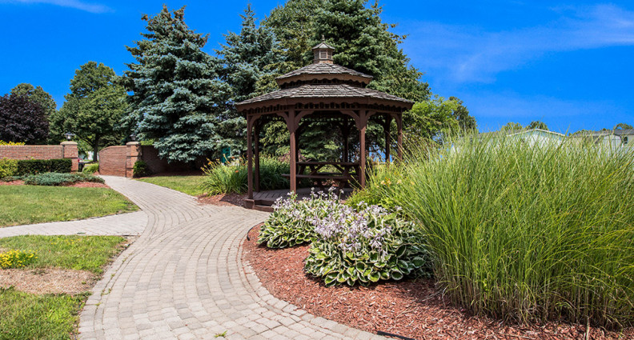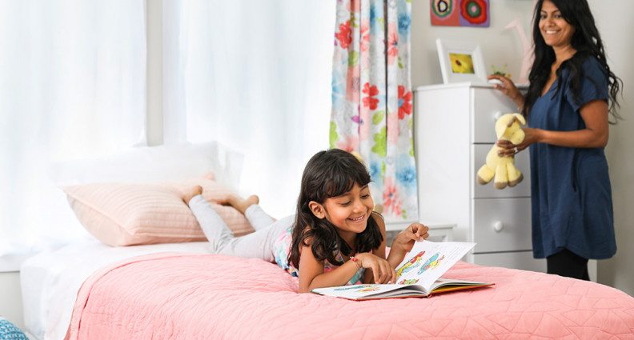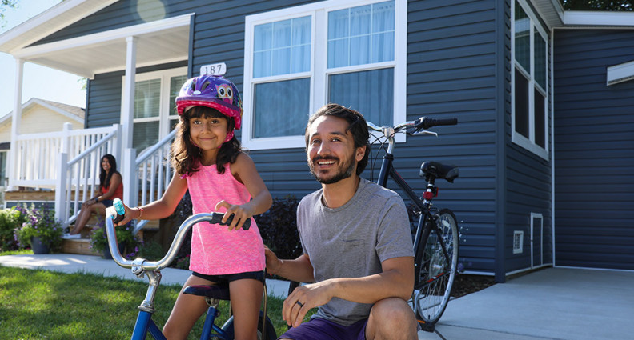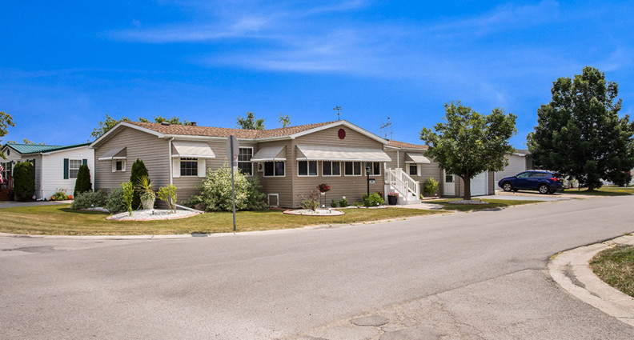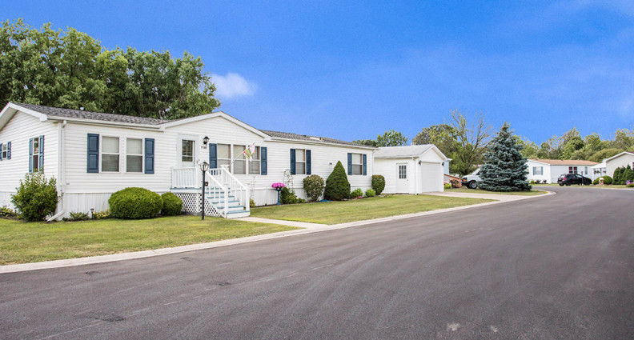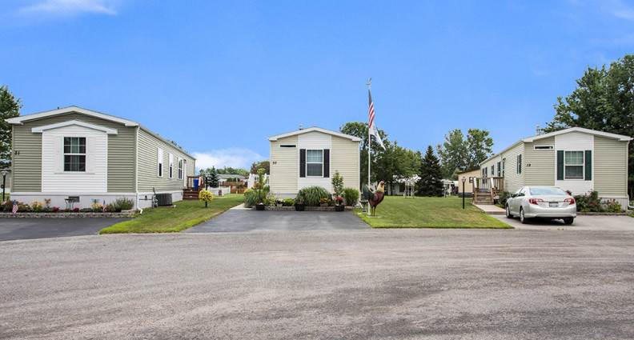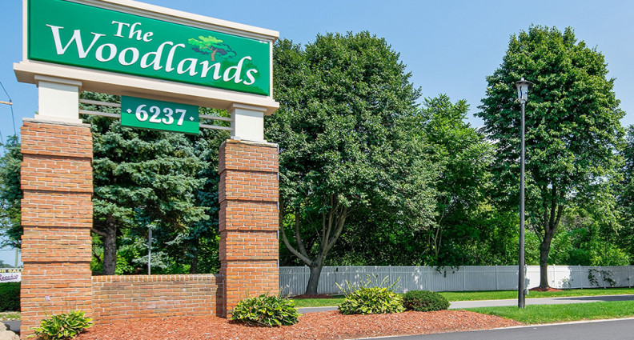The Woodlands
An All Age Community
6237 South Transit, Lockport, NY 14094
Call Us Today! (855) 652-9068
Community Overview Community Brochure
Lockport, NY is the perfect place to raise a family, and at the Woodlands you can do just that! Featuring an on-site basketball court, fitness center, and playground, there is plenty for keep the kids occupied in this pet friendly neighborhood. Need to get away? Local area dining is just 1 away, and great shopping opportunities are within 2 making life at the Woodlands comfortable and convenient. In fact, the Buffalo metro area never looked as good as it does when you live at the Woodlands. Call today to find out how!
Explore Our Community
Interactive Model Home Tours
10 Homes for Sale or Rent | Search All Homes
2 Bed 2 Bath Home For Sale or Rent
For Sale: $99,900 / For Rent: $1,430
56 Elmhurst Dr., Lockport, NY
2 Bed / 2 Bath 980 Sq Ft
Add to Favorites4 Bed 2 Bath Home For Sale
For Sale: $133,900
399 Knottypine Dr., Lockport, NY
4 Bed / 2 Bath 1,456 Sq Ft
Add to Favorites3 Bed 2 Bath Home For Sale
For Sale: $132,000
842 Birchwood Dr., Lockport, NY
3 Bed / 2 Bath 1,344 Sq Ft
Add to Favorites4 Bed 2 Bath Home For Sale
For Sale: $122,000
92 Fox Cir., Lockport, NY
4 Bed / 2 Bath 1,356 Sq Ft
Add to Favorites3 Bed 2 Bath Home For Sale
For Sale: $109,000
151 Crestwood Dr., Lockport, NY
3 Bed / 2 Bath 1,216 Sq Ft
Add to Favorites3 Bed 2 Bath Home For Sale or Rent
For Sale: $78,000 / For Rent: $1,580
426 Chestnut Dr., Lockport, NY
3 Bed / 2 Bath 1,056 Sq Ft
Add to Favorites3 Bed 2 Bath Home For Sale or Rent
For Sale: $65,000 / For Rent: $1,570
118 Elmhurst Dr., Lockport, NY
3 Bed / 2 Bath 1,056 Sq Ft
Add to Favorites4 Bed 2 Bath Home For Sale
For Sale: $128,000
450 Dogwood Dr., Lockport, NY
4 Bed / 2 Bath 1,568 Sq Ft
Add to Favorites3 Bed 2 Bath Home For Sale
For Sale: $120,000
388 Birchwood Dr., Lockport, NY
3 Bed / 2 Bath 1,508 Sq Ft
Add to Favorites3 Bed 2 Bath Home For Sale
For Sale: $55,000
1284 Norwood Dr., Lockport, NY
3 Bed / 2 Bath 936 Sq Ft
Add to FavoritesCommunity Amenities
AmenitiesCommunity Map | Get Directions
The Woodlands
6237 South Transit, Lockport, NY 14094


