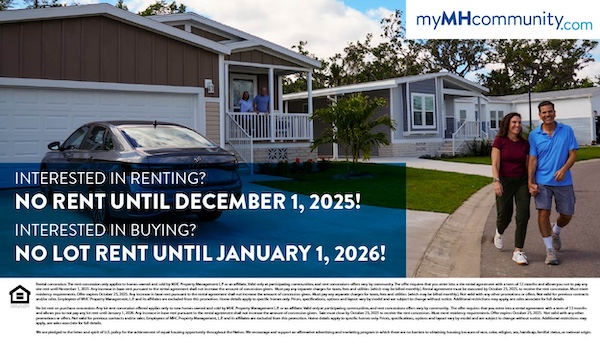5112 Sawgrass Dr
For Sale: $165,000 For Rent: $1,995
Golf Vista Estates | An Age Qualified Community
Call Us Today! (708) 534-1110
3 Bed 2 Bath Home For Sale or Rent
- Listing Type: For Sale / For Rent
- For Sale Price: $165,000
- For Rent Price: $1,995
- Site #: 0433
- Bedrooms: 3
- Bathrooms: 2
- Square Feet: 1,590
- Serial #: 231000HA011571AB
- Make: Skyline - Sugarcreek
- Model: Kennedy C
- Year: 2022
- Floorplan: Download
- Home Amenities: Refrigerator, Dishwasher, New Home Warranty Coverage, Open Floor Plan, Front Porch, Rear Deck, Garage, Central Heat/AC, Furnace, Island Kitchen, Energy Efficient Appliances, LED Lighting, Garbage Disposal, Energy Efficient Windows, Master Bedroom en suite, Master Walk-In Closet, Washer/Dryer Hookups, Laundry Room, Ceiling Fans, Premium Homesite, Conservation Views, Finished Drywall, Sliding Doors
- View Video Tour
Home Description
Tentatively available 10/1/2025. This home is currently occupied and cannot be shown. This brand-new spacious low maintenance dream home boasts over 1500 square feet all at one level and an open floor plan that welcomes you with warm colors and many amazing features. The front porch will catch your eye first, enjoy your evenings on the front porch chatting with all your new neighbors. The open floor plan concept meets you right when you walk in the door with an island in the central hub of the kitchen overlooking the family room and dining room. The kitchen is equipped all new stainless-steel 'appliances; stove, refrigerator, dishwasher, soft close drawers, and microwave. The dining room has a one of a kind built in bench with seating and additional storage, perfect for entertaining with all the new neighbors you will meet. Cleaning will be a breeze' because the entire home has luxury vinyl plank flooring throughout. The home has 2-bedrooms, 2-baths and a den that features sliding barn doors. The primary bedroom has an oversized walk-in closet and an ensuite bathroom with dual vanities and ample storage. The back porch has a spectacular view of a protected nature preserve. Imagine coming home to relax on your back porch as you enjoy the gorgeous view and sunset. A few blocks from this you can enjoy different clubs and activities at our Clubhouse and Billiard's room. Do you want to enjoy a peaceful walk on our walking path or take a round of golf in on our 9-hole executive course' You can find all this and so much more at Golf Vista Estates. With all of this in a great community at an affordable price, what more could you want' Call us today and let us help you get started living this lifestyle! Third party financing is available to qualified customers. Call Tim to schedule a tour.
Amenities
AmenitiesAbout this Community
Located just 30 miles south of the Chicago metro area in the peaceful Village of Monee, IL, Golf Vista Estates is a premier 55+ manufactured home community that offers the perfect balance of quiet living and urban convenience. Residents enjoy a low-maintenance lifestyle in beautifully designed new homes with a variety of floor plans and modern features to suit every need. This pet-friendly community features a newly renovated clubhouse for social gatherings and events, a well-maintained 9-hole golf course ideal for players of all skill levels, and an on-site pro shop stocked with everything golf lovers need. With weekly activities and a close-knit atmosphere, Golf Vista Estates is more than just a place to live—it’s a place to connect, relax, and thrive. With professional on-site management and easy access to shopping, dining, and entertainment in the greater Chicago area, Golf Vista Estates offers a comfortable, active lifestyle in a welcoming setting. Discover your next chapter at Golf Vista Estates—where home feels like a getaway. If you're looking for a comfortable, friendly atmosphere with easy access to the Chicago metro-area, Golf Vista Estates is a great place to call home.













