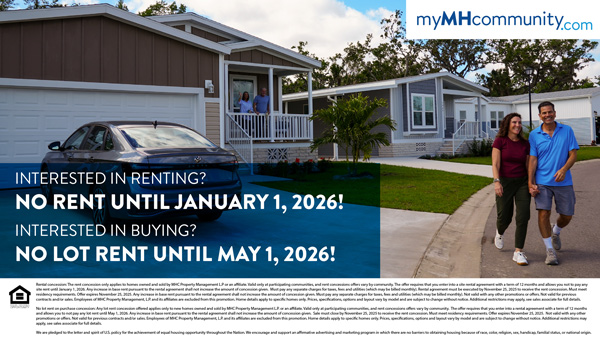Colony Cove
101 Amsterdam Avenue, Ellenton, FL 34222
Call Us Today! (941) 722-6683
An Age Qualified Community Community Brochure | Community Map PDF
Located in Ellenton, FL, just minutes from the Bradenton and Sarasota metro areas, Colony Cove is a premier 55+ manufactured home community offering the best of Florida’s Gulf Coast lifestyle. With five spacious clubhouses, six heated swimming pools, two modern fitness centers, and courts for pickleball, tennis, and shuffleboard, it’s ideal for those seeking an active and social way of life. Residents also enjoy two dog parks, a billiards room, a game room/library, and an on-site marina with dry and wet slips.
Colony Cove is perfectly situated near shops, restaurants, and essential medical services. Located within easy reach of Siesta Key, Lido Beach, and a variety of Florida’s top coastal attractions—including the renowned Ringling Museum of Art—Colony Cove makes it easy to enjoy beautiful day trips and soak in the coastal charm of the Suncoast. With dedicated on-site management and a welcoming neighborhood atmosphere, there’s never been a better time to make Colony Cove your new home.
Community News
Look What's New at Colony Cove
Come and see the latest renovations at Colony Cove. Our upgrades include:• 200 New Homesites
Explore Our Community
Interactive Model Home Tours
Aurora
Take A 3-D TourCasa Marina
Take A 3-D TourPalm Beach
Take A 3-D TourRaleigh
Take A 3-D TourSilver Springs
Take A 3-D Tour15 Homes for Sale or Rent | Search All Homes
3 Bed 2 Bath Home For Sale
For Sale: $159,900
4 Tahitian Drive, Ellenton, FL
3 Bed / 2 Bath 1,356 Sq Ft
Add to Favorites2 Bed 2 Bath Home For Sale
For Sale: $199,900
8108 Lime Tree Way, Ellenton, FL
2 Bed / 2 Bath 1,460 Sq Ft
Add to Favorites2 Bed 2 Bath Home For Sale
For Sale: $194,900
4316 Kings Drive, Ellenton, FL
2 Bed / 2 Bath 1,669 Sq Ft
Add to Favorites2 Bed 2 Bath Home For Sale
For Sale: $194,900
7515 Queens Way, Ellenton, FL
2 Bed / 2 Bath 1,669 Sq Ft
Add to Favorites2 Bed 2 Bath Home For Sale
For Sale: $184,900
4208 Queens Way, Ellenton, FL
2 Bed / 2 Bath 1,460 Sq Ft
Add to Favorites3 Bed 2 Bath Home For Sale or Rent
For Sale: $179,900 / For Rent: $1,629
485 Sandalwood Lane, Ellenton, FL
3 Bed / 2 Bath 1,356 Sq Ft
Add to Favorites3 Bed 2 Bath Home For Sale or Rent
For Sale: $179,900 / For Rent: $1,629
4208 Long Lake Way, Ellenton, FL
3 Bed / 2 Bath 1,356 Sq Ft
Add to Favorites2 Bed 2 Bath Home For Sale
For Sale: $176,900
362 Tahitian Drive, Ellenton, FL
2 Bed / 2 Bath 1,251 Sq Ft
Add to Favorites2 Bed 2 Bath Home For Sale
For Sale: $176,900
492 Driftwood Drive, Ellenton, FL
2 Bed / 2 Bath 1,251 Sq Ft
Add to Favorites3 Bed 2 Bath Home For Sale
For Sale: $159,900
486 Driftwood Drive, Ellenton, FL
3 Bed / 2 Bath 1,356 Sq Ft
Add to Favorites3 Bed 2 Bath Home For Sale
For Sale: $169,998
3112 Acorn Trl., Ellenton, FL
3 Bed / 2 Bath 1,608 Sq Ft
Add to Favorites3 Bed 2 Bath Home For Sale
For Sale: $169,000
7029 Xander Ct., Ellenton, FL
3 Bed / 2 Bath 1,393 Sq Ft
Add to Favorites3 Bed 2 Bath Home For Sale
For Sale: $74,900
7327 Westwood Drive, Ellenton, FL
3 Bed / 2 Bath 1,456 Sq Ft
Add to Favorites3 Bed 2 Bath Home For Sale
For Sale: $72,900
104 Tahitian Drive, Ellenton, FL
3 Bed / 2 Bath 1,456 Sq Ft
Add to Favorites3 Bed 2 Bath Home For Sale
For Sale: $59,900
214 Dordrecht Street, Ellenton, FL
3 Bed / 2 Bath 1,232 Sq Ft
Add to FavoritesCommunity Amenities
AmenitiesCommunity MapGet Directions
Colony Cove
101 Amsterdam Avenue, Ellenton, FL 34222
Testimonials
Very pleasant staff
By Lois G.
From FL
Very pleasant staff
Kind and caring. Eager to help. Thank you very much.
All is well
By Joda B.
From FL
All is well
We recently moved in and are happy with our choice for a community, thank you.
We are snowbirds
By Nadine M.
From ON
We are snowbirds
We are snowbirds who will be down the first time in Nov. One of the biggest reasons we selected Colony Cove was the fact that large dog breeds are accepted. Many parks don't allow more that one small dog and that lead us to you and was our number one reason.
My grandparents live here
By Mike R.
From MI
My grandparents live here
My grandparents live here. They seem to love it. The main pool just got redone, it seriously looks like it could belong at a resort. The houses are cute and well kept up. There are lots of rules, so the place does not get rowdy. It's kinda annoying how guests have to where brackets in the pool, but I understand. The people who live here can be very nice, or not so nice. Just depends. A lot of the residents drive way to fast in their golf carts and cars, so watch out for that. I highly recommend this place for your parents/grandparents.





















