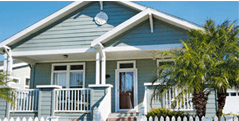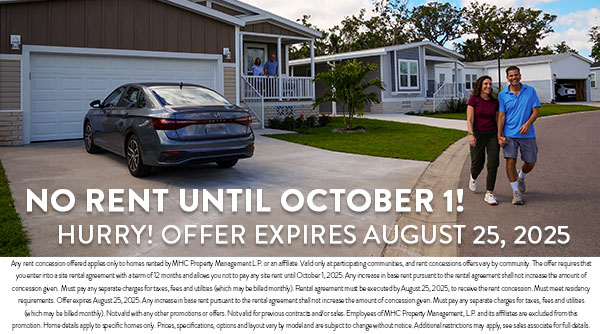5461 BAHIA WAY
For Sale: $209,900 For Rent: $1,600
Clover Leaf Farms | An Age Qualified Community
Call Us Today! (352) 796-5139
3 Bed 2 Bath Home For Sale or Rent
- Listing Type: For Sale / For Rent
- For Sale Price: $209,900
- For Rent Price: $1,600
- Site #: 5461E
- Bedrooms: 3
- Bathrooms: 2
- Square Feet: 1,520
- Serial #: FL239000HA011701A
- Make: Skyline - Ocala
- Model: Bayport II
- Year: 2023
- Floorplan: Download
- Home Amenities: New Home Warranty Coverage, Open Floor Plan, Garage, Central Heat/AC, Island Kitchen, Energy Efficient Appliances, Garbage Disposal, LED Lighting, Energy Efficient Windows, Farmhouse Sink, Washer/Dryer Hookups, Vaulted Ceilings, Ceiling Fans, Sliding Doors, Walk-In Shower, Premium Site, Primary Bedroom en suite, Premium Homesite
- View Video Tour
Home Description
Tentatively available 9/1/2025. This home is currently occupied and cannot be shown. Welcome to this charming 3-bedroom, 2-bathroom home nestled in a peaceful neighborhood! With over 1500 square feet of living space, this residence offers a perfect blend of comfort and style. As you step through the front door, you are greeted by a spacious and inviting living area, illuminated by natural light streaming in through large windows. The open floor plan seamlessly connects the living room to the dining area and kitchen, creating an ideal space for both relaxation and entertaining. The kitchen is a chef's delight, featuring modern appliances and ample cabinet space. Adjacent to the kitchen is a cozy dining area, perfect for family dinners or intimate gatherings.The primary bedroom is a serene retreat, boasting a generous layout, and an ensuite bathroom. Two additional bedrooms offer comfortable accommodations for family members or guests, with plenty of closet space and large windows that flood the rooms with natural light. Outside, the patio provides a private oasis for outdoor activities and relaxation. Whether you're hosting a barbecue with friends, gardening in the sunshine, or simply unwinding on the patio with a good book, this tranquil space offers endless possibilities. Conveniently located minutes from downtown with plenty of shopping, and dining options, this home offers the perfect combination of rural tranquility and urban convenience. Don't miss your chance to make this delightful residence your own!
Amenities
AmenitiesAbout this Community
Tucked along Florida’s scenic Nature Coast in Brooksville, FL, Clover Leaf Farms is a peaceful, age-qualified community surrounded by mature oak trees and beautifully landscaped grounds. This charming retreat offers a perfect blend of natural beauty, modern amenities, and a relaxed lifestyle. Just six miles from the Withlacoochee State Forest, residents enjoy easy access to top-rated hiking, biking, kayaking, and fishing. Golfers will love the nearby 36-hole, nationally ranked course in rural Brooksville. On-site, Clover Leaf Farms features two spacious clubhouses, billiards, shuffleboard and pickleball courts, an indoor heated pool, whirlpool spa, outdoor dry sauna, fishing areas, and a scenic picnic space. The community is pet-friendly and offers a vibrant calendar of social activities, all supported by professional on-site management. Located near the Tampa/Clearwater/St. Petersburg metro area, residents also enjoy nearby shopping, dining, and entertainment. Discover the perfect balance of relaxation and recreation—schedule a tour of Clover Leaf Farms today.




























