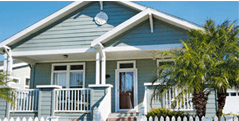939 Bonaire Avenue
For Sale: $199,900
Bay Indies | An Age Qualified Community
Call Us Today! (941) 485-5441
3 Bed 2 Bath Home For Sale
- Listing Type: For Sale
- For Sale Price: $199,900
- Site #: 0054
- Bedrooms: 3
- Bathrooms: 2
- Square Feet: 1,460
- Serial #: FL239000HA014001A
- Make: Skyline - Ocala
- Model: Santa Rosa
- Year: 2025
- Home Amenities: Refrigerator, Electric Stove, Dishwasher, Microwave, New Home Warranty Coverage, Open Floor Plan, Front Porch, Carport, Storage Shed, Central Heat/AC, Island Kitchen, Energy Efficient Appliances, Garbage Disposal, Energy Efficient Windows, Primary Bedroom en suite, Master Walk-In Closet, Laundry Room, Washer/Dryer Hookups, Ceiling Fans, Walk-In Shower, Sliding Doors, Finished Drywall
Home Description
UNDER CONSTRUCTION! Welcome to Bay Indies Resort Community - a 55+ age-qualified active and vibrant community, where you can find yourself in your dream home! This home offers 3 beds, 2 baths, and an open floor plan ideal for modern living. Step onto the full front porch through sliding French doors, and enjoy the 8.5' ceilings with tray features and ceiling fans. The primary bedroom boasts an en suite bath and walk-in linen closet. In the kitchen, find 12x18 glass mosaic backsplash, soft-close white shaker cabinets. With seamless flow and stylish touches throughout, this home invites you to live your best life. Built to Zone 3 construction standards, this home blends comfort, style, and functionality—ideal for easy living in a modern space. Located in the desirable Bay Indies Resort Community, residents enjoy access to a range of premium amenities including three sparkling pools and hot tubs, two clubhouses, fitness center, pickleball and tennis courts, bocce, kayak launches, a full-time activities director, and over 90 clubs and organizations offering something for everyone. Conveniently situated just 2.2 miles from the Gulf Coast beaches and 1.4 miles from historic downtown Venice, you'll also find Sarasota Memorial Hospital, I-75, and the US 41 Bypass nearby. With easy access to shopping, dining, parks, and more, everything you need is just minutes away. Whether you're seeking relaxation or recreation, this vibrant community truly has it all. For more information, contact the Bay Indies Sales Office!
Amenities
AmenitiesAbout this Community
Located in beautiful Venice, FL—just minutes from the Gulf of Mexico—Bay Indies is a vibrant 55+ manufactured home community offering an unmatched combination of resort-style amenities and coastal charm. Residents enjoy three sparkling swimming pools with hot tubs, sauna, multiple pickleball and tennis courts, bocce ball, a fitness center, driving range, shuffleboard, billiards, and horseshoe pits. A scenic 3-mile walking and biking path winds through the community, and waterfront sites offer peaceful views along Curry Creek, complete with kayak and canoe launches and catch-and-release fishing. Bay Indies hosts nearly 300 organized activities each month, hosted by a full-time Activities Director at our two welcoming clubhouses. Whether you’re looking for recreation or relaxation, there’s something here for everyone. Ideally located just 2.2 miles from Venice Beach and 1.4 miles from Historic Downtown Venice, residents enjoy easy access to shopping, dining, medical services, and the Intracoastal Waterway. With so much to offer both inside and just beyond the community, Bay Indies makes it easy to embrace the Florida lifestyle. Discover your new home today and experience the exceptional way of life waiting for you at Bay Indies.






















